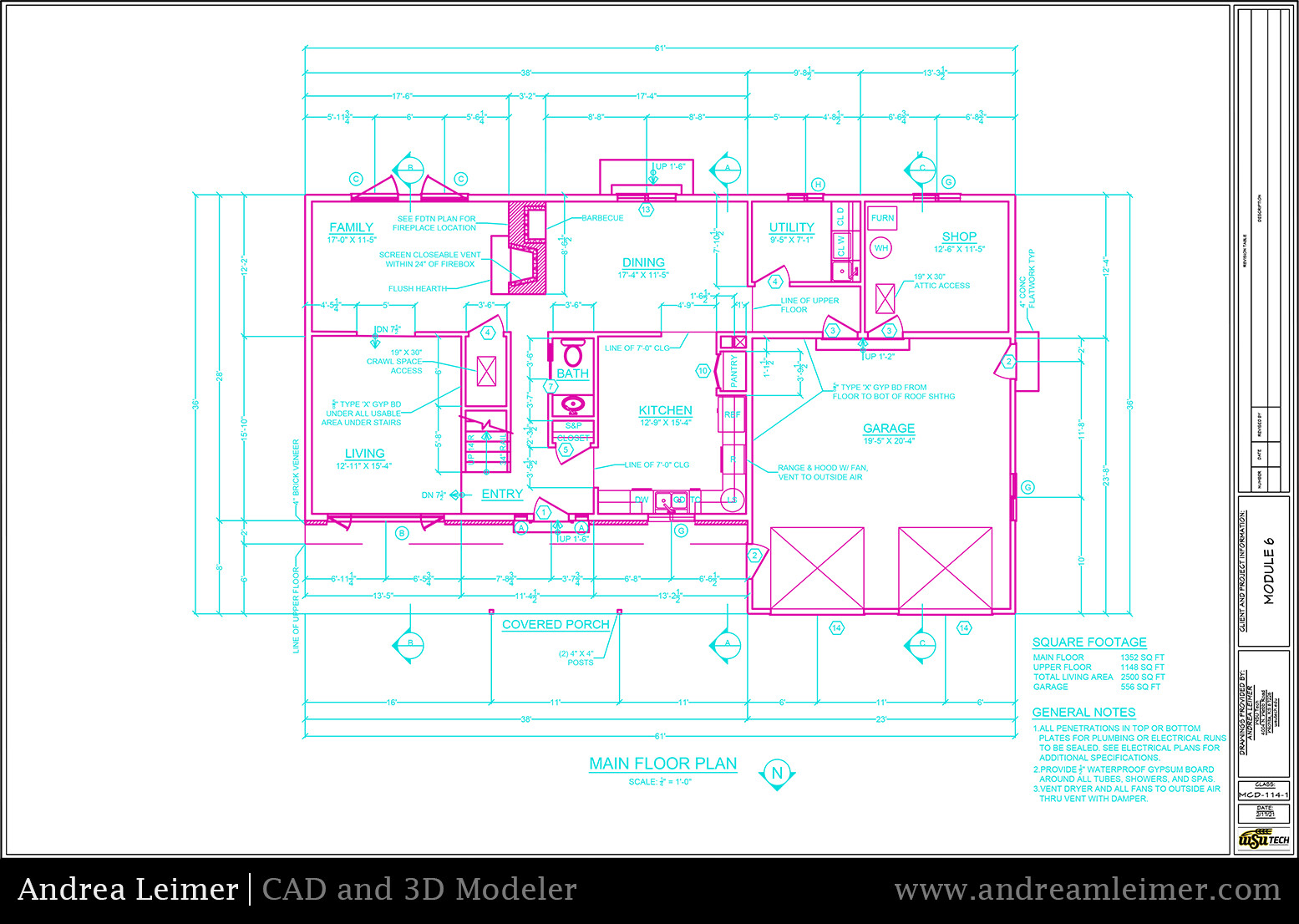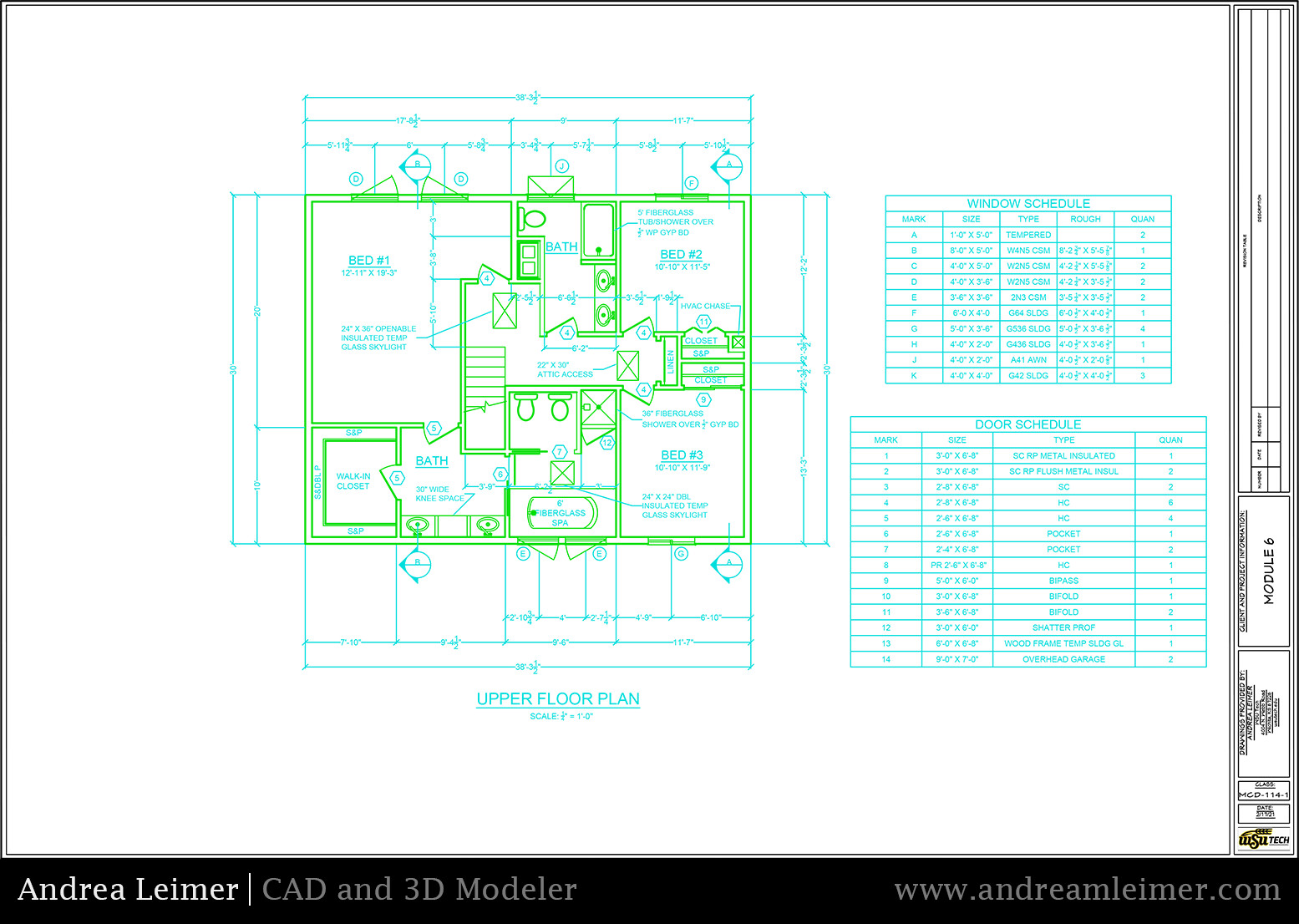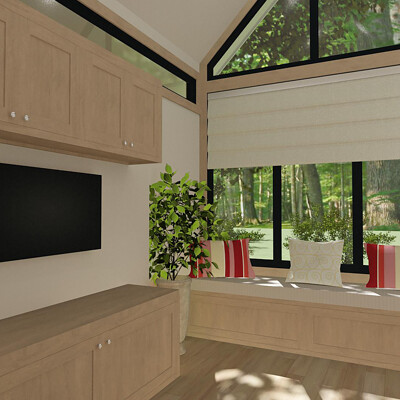A recreation of blueprints for a two-story house using AutoCAD. I first make a rough outline of the house before dimensioning for accuracy. I then change the wall thicknesses for structural and plumbing needs. After drawing in the doors and windows, I draw in the cabinets and features of the floor. Once the first floor is completed I move onto the second floor follow the same steps, and making sure the second floor walls match up structurally with the first floor walls. After completing the second floor I draw the foundation using the outline of the first floor, and then I draw in the rest of the details. Once all blueprints have dimensions and notes, I create a window schedule and a door schedule. Usually schedules go on a separate blueprint, but for this project the schedules are placed next to the second floor.





