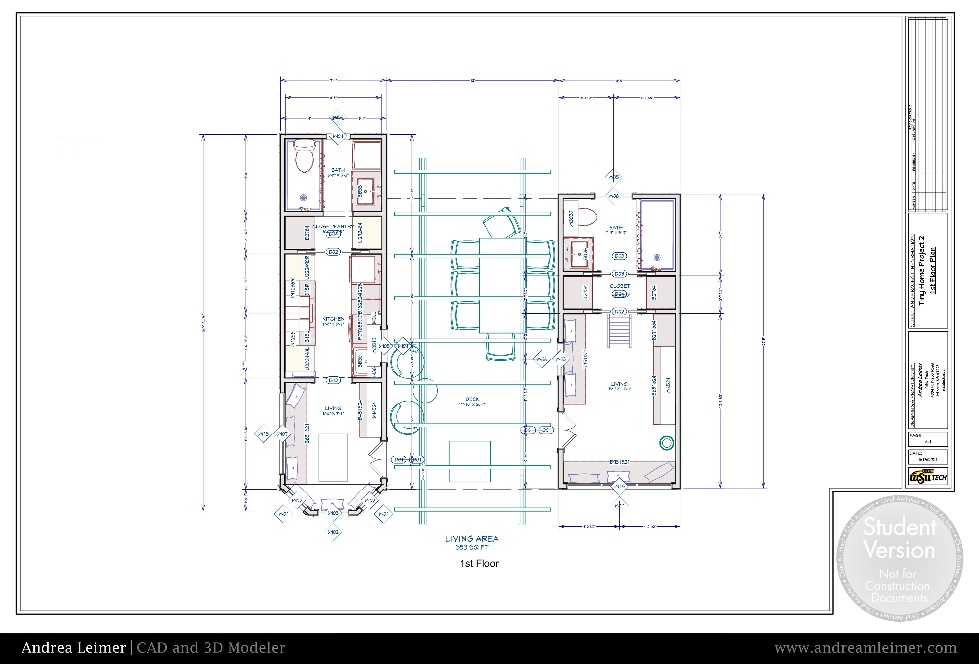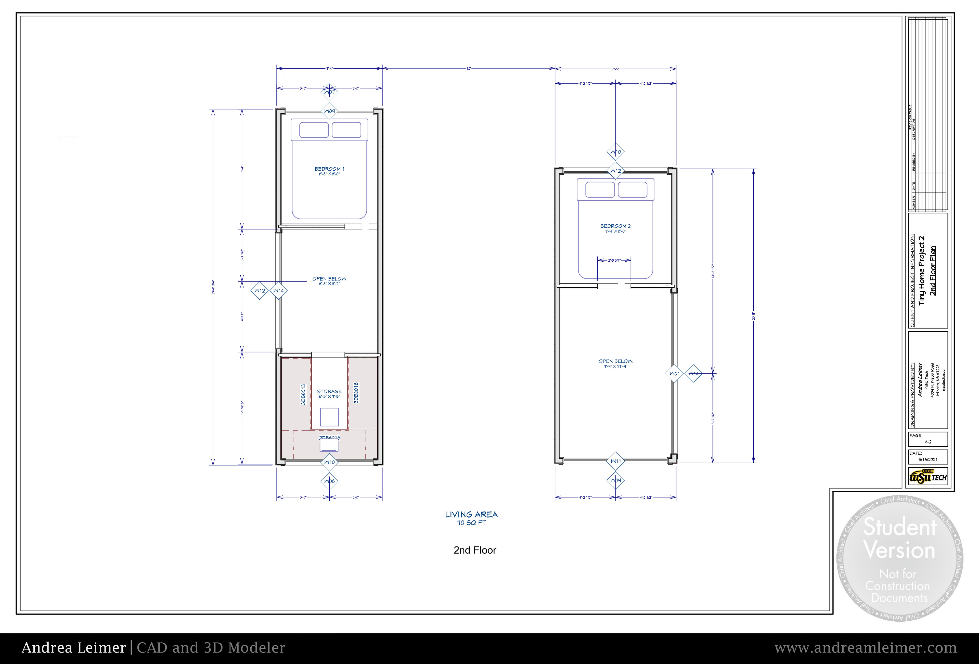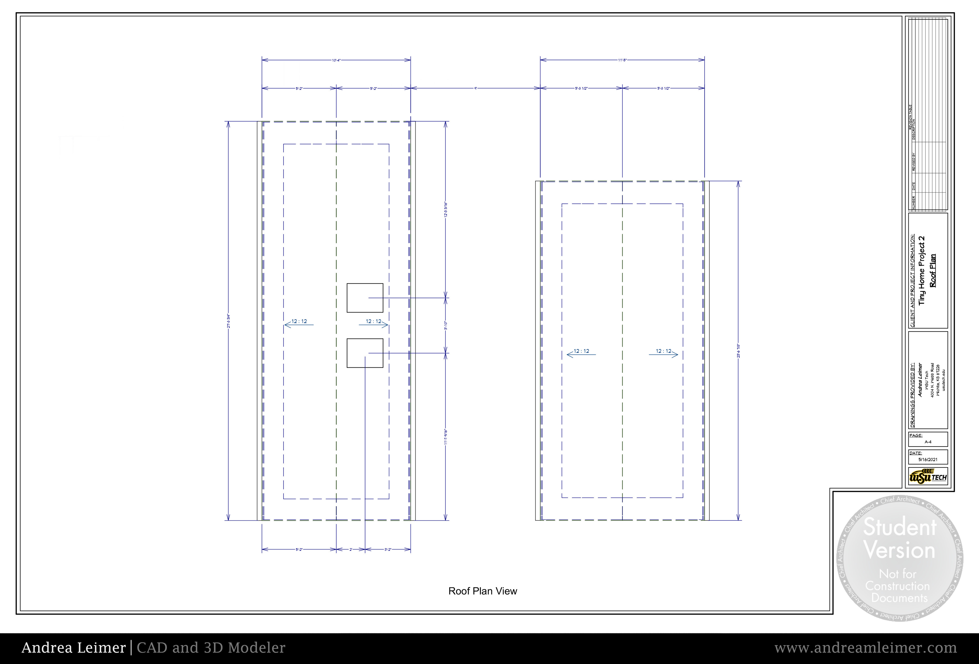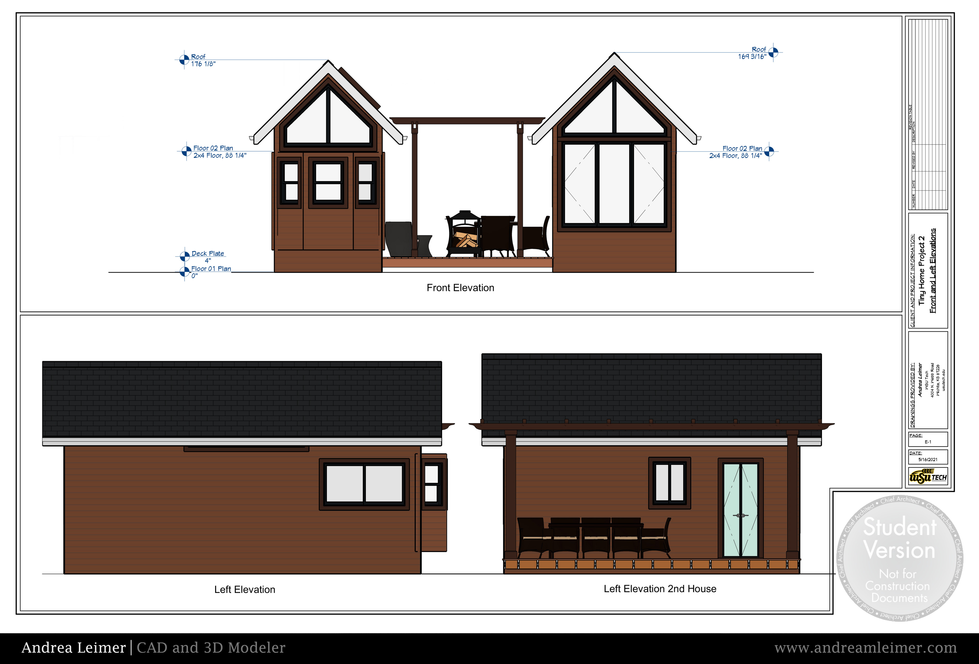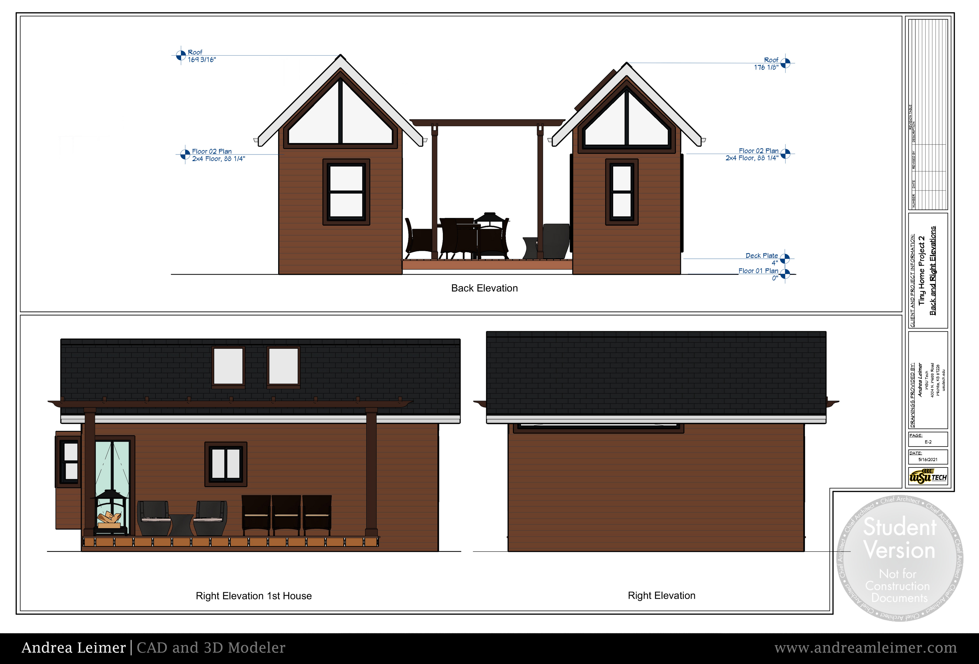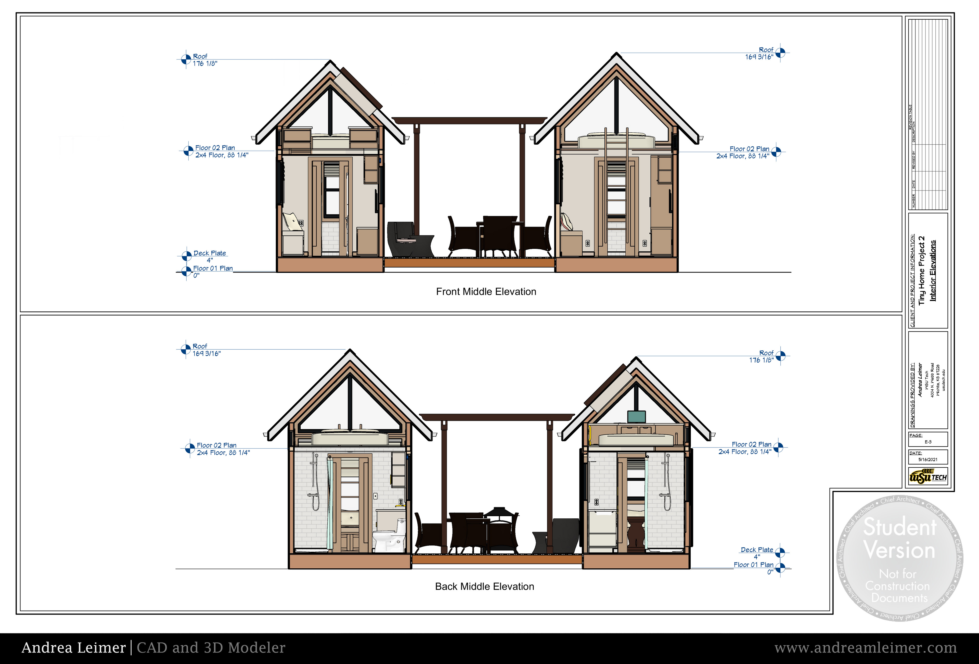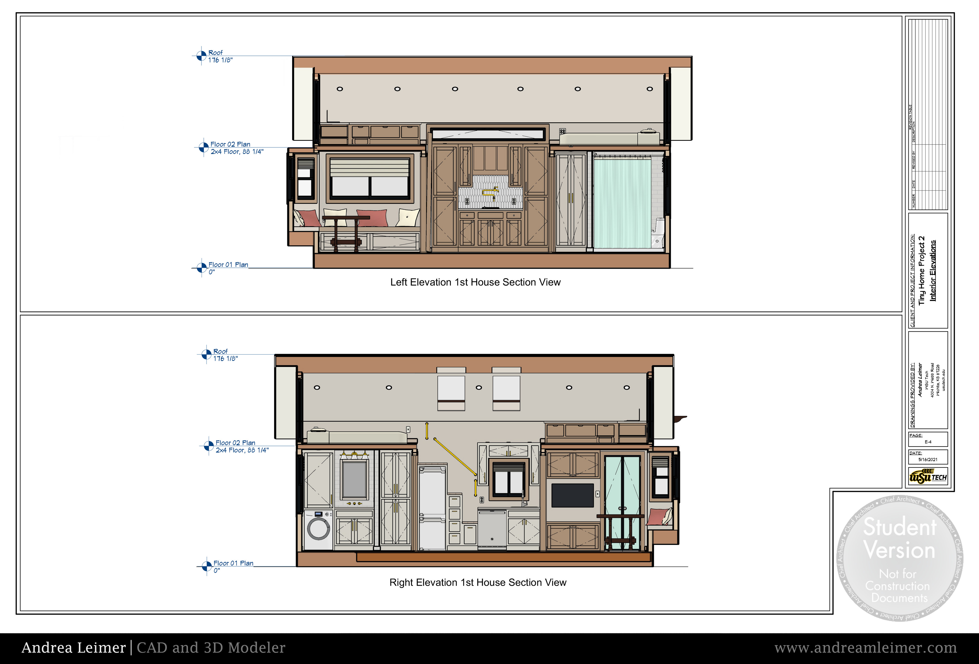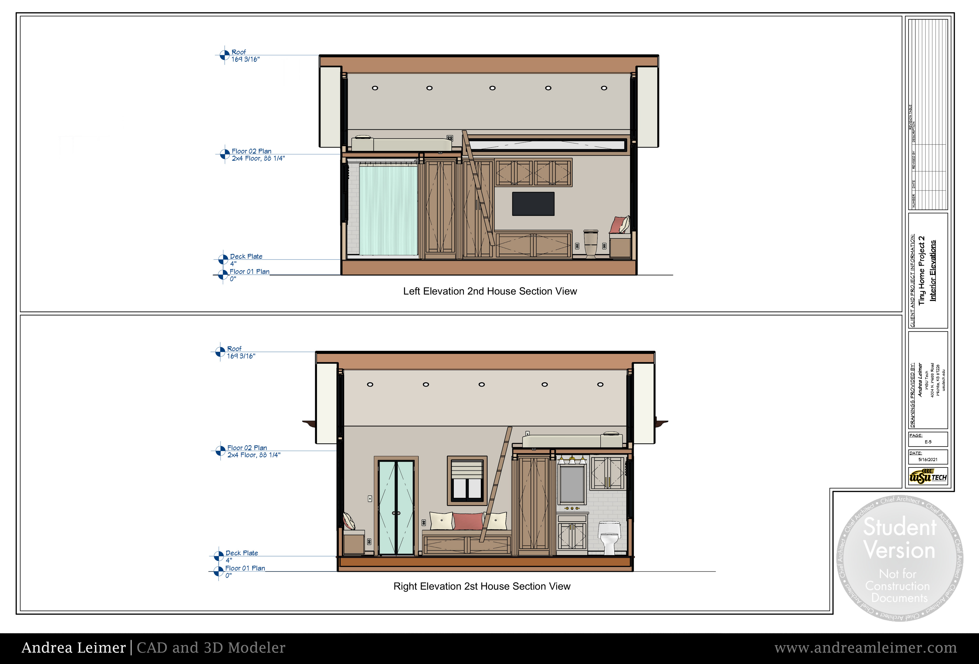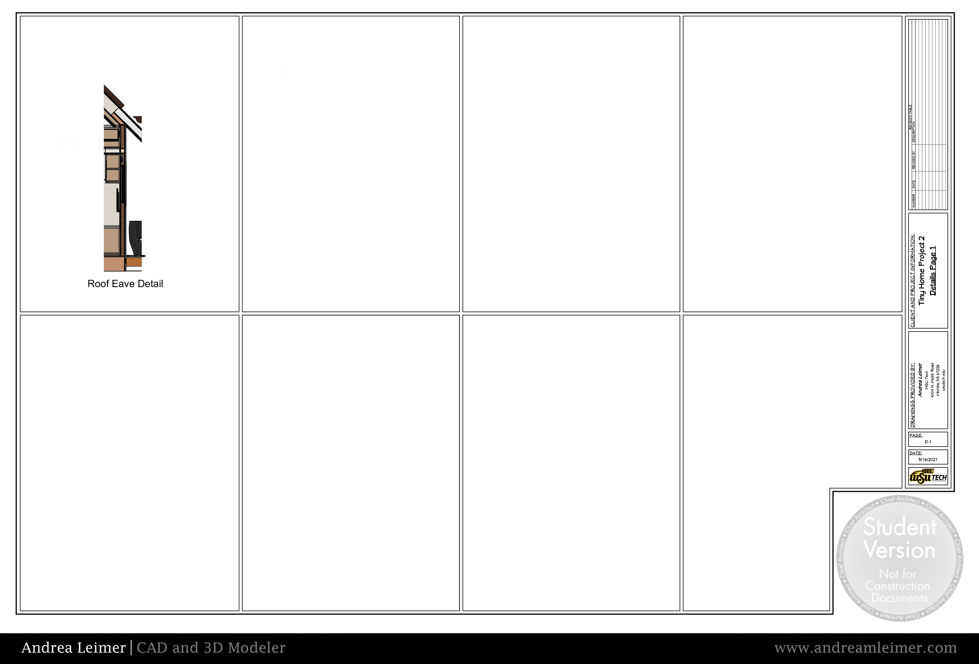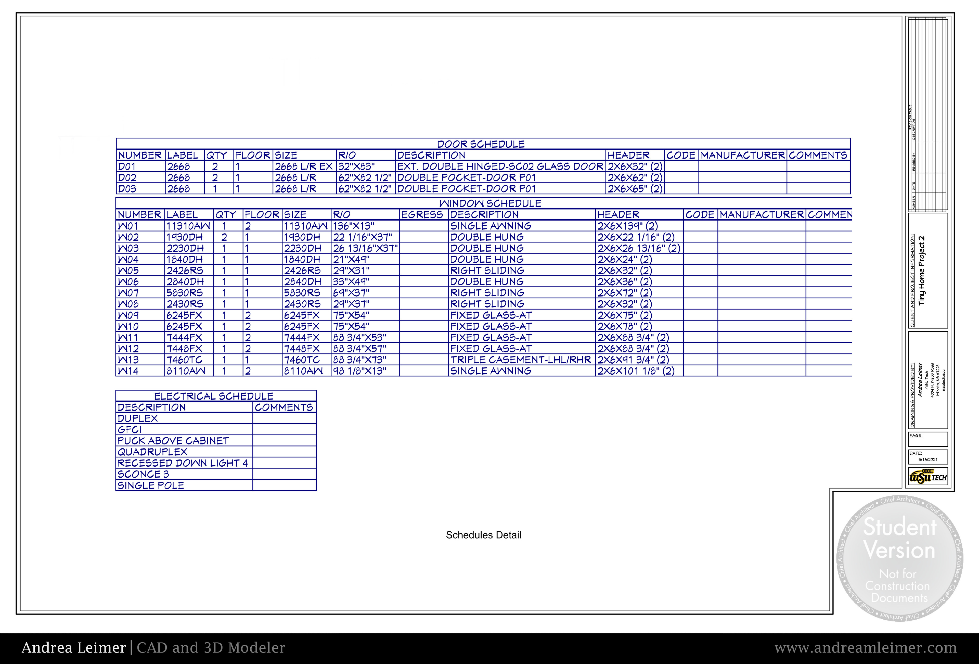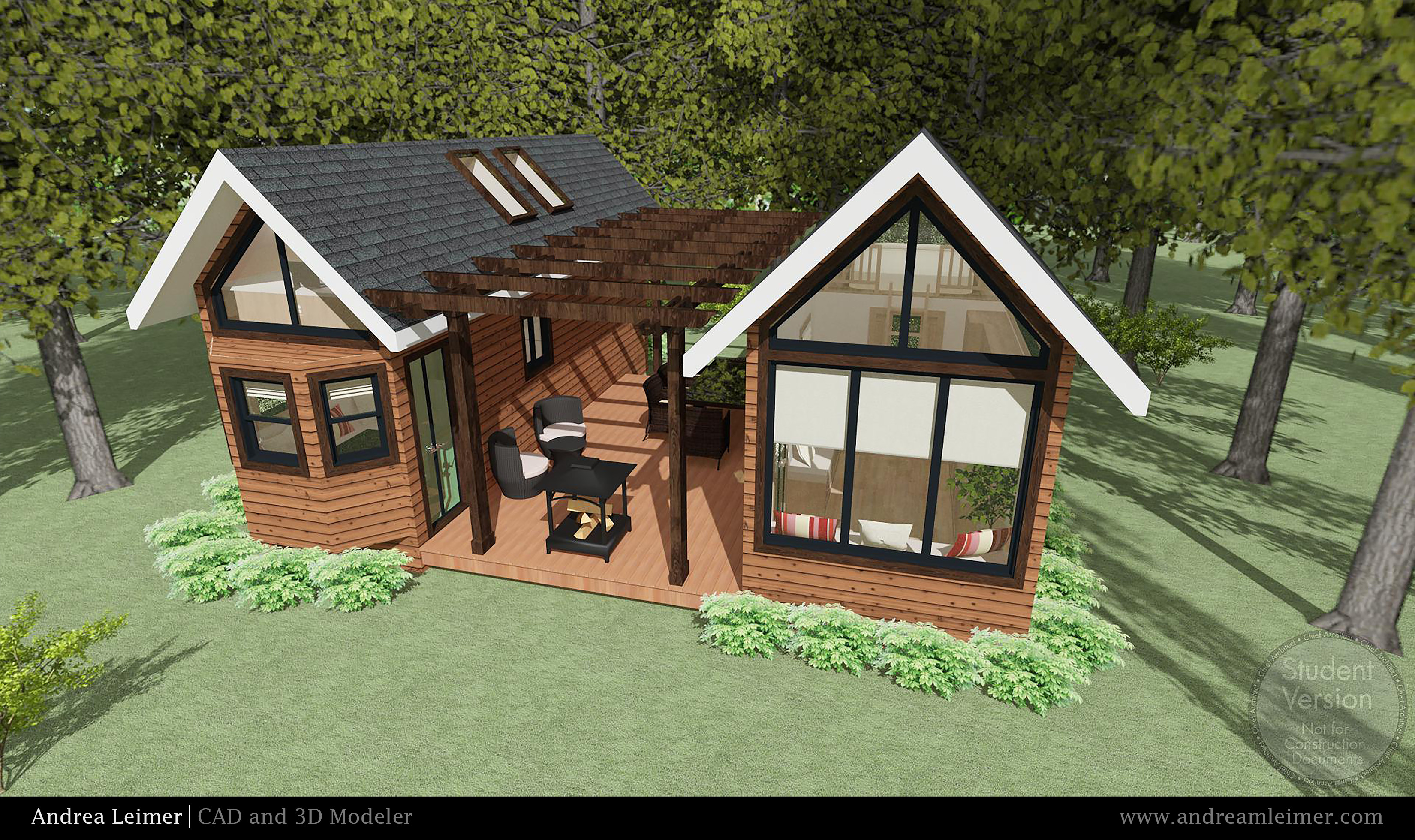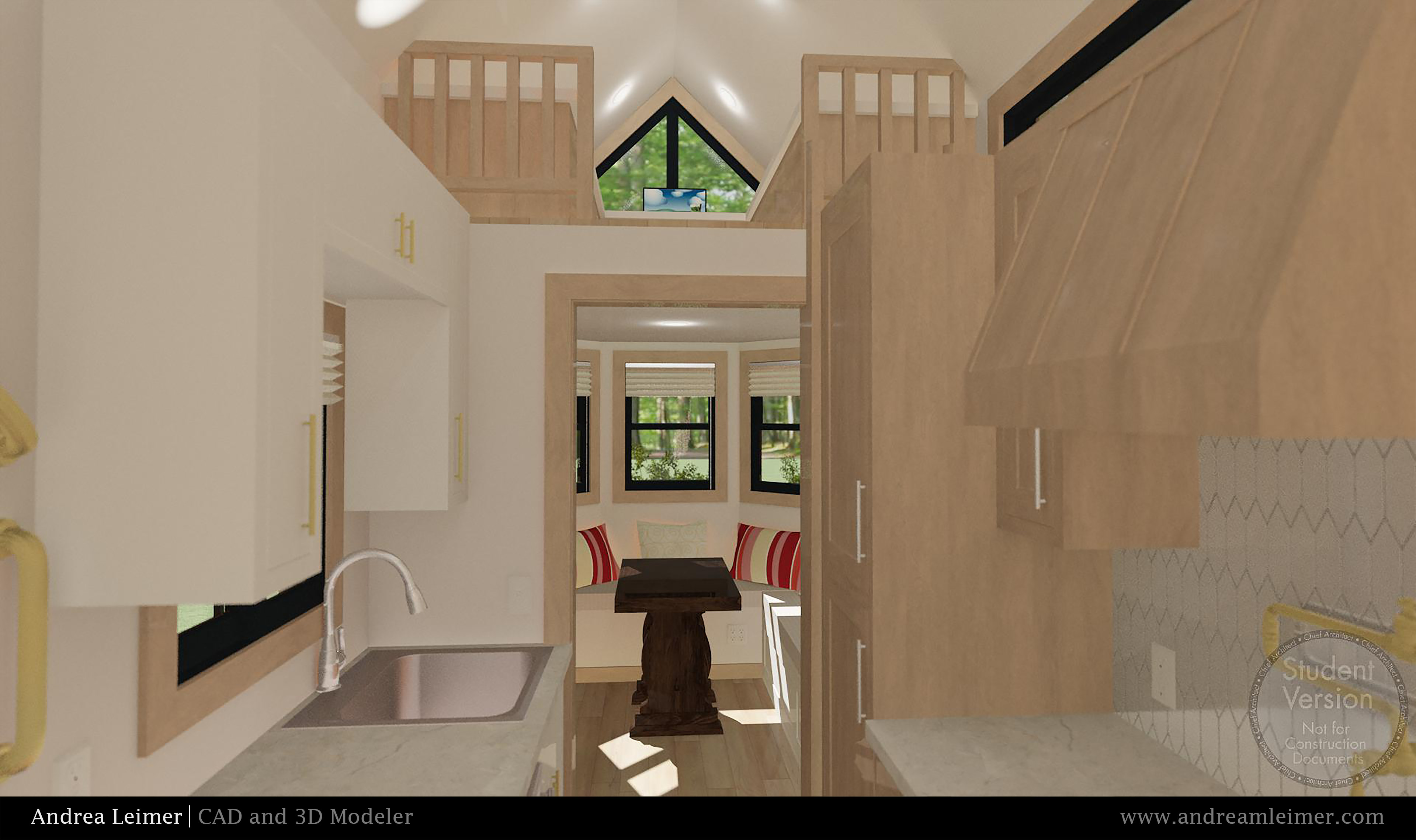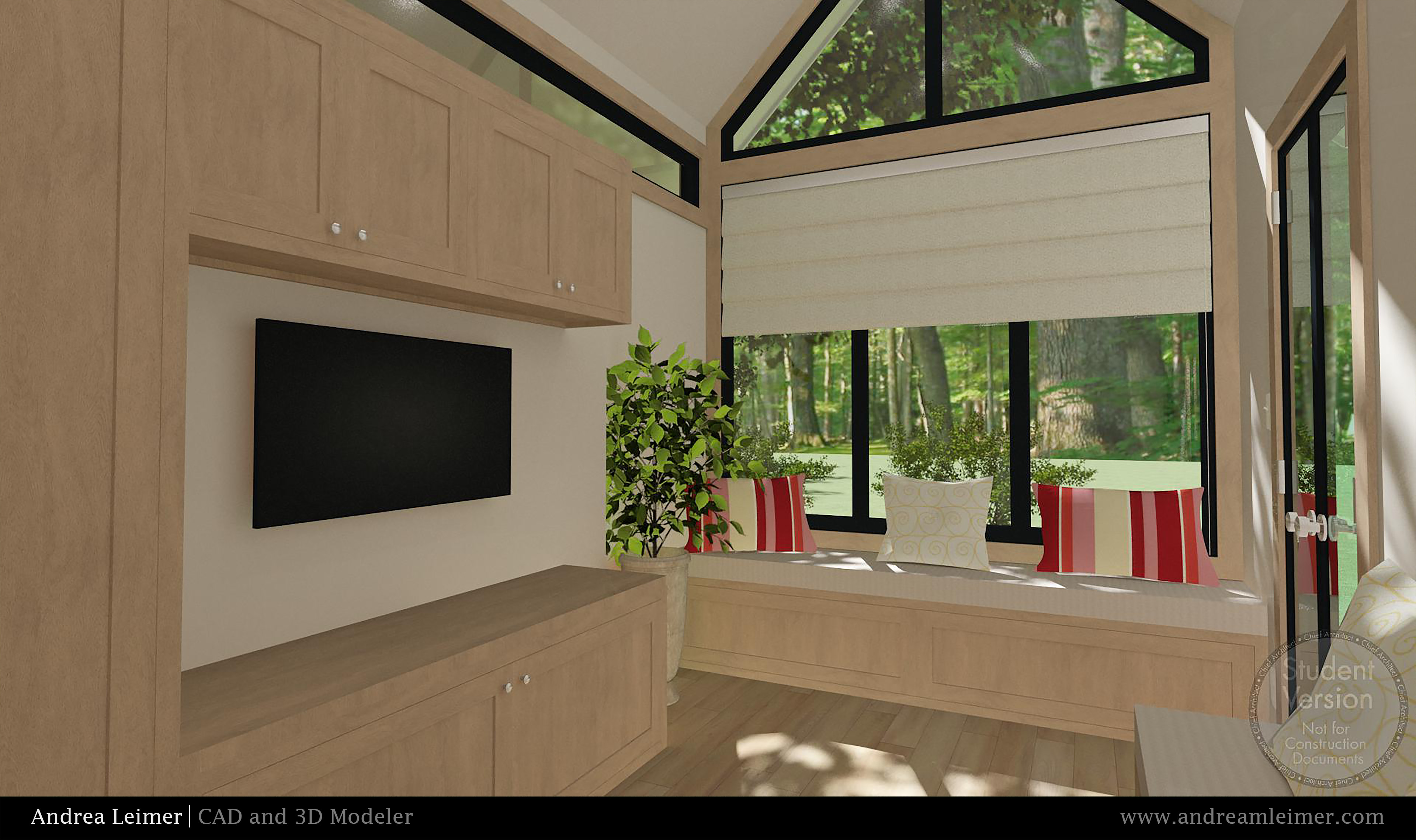A blueprint of tiny home made up of two tiny homes connected by a deck and a pergola. On the first house I drew walls that matched the dimensions allowed for a 8'-5" x 26'-5" wide trailer, and adjusted one end to fit the bay window. I then put down walls that would not only help designate the spaces from each other, but also support the two lofts that could both support a queen size bed. In the bathroom I decided to put the toilet in the shower to conserve on space, and divided the closet and pantry from the bathroom. After I worked on the living room area and put in a breakfast/dining area and a space to watch TV. In the kitchen I put in steep stairs that doubled as storage, and placed railings to help get up to the lofted bedroom. I also made a space to put away a ladder that could be used to get to the lofted storage area. After completing the first floor, I put in the roof and created a second story. I then adjusted the height to make it fit within the space provided by the roof. I created an opening above the kitchen area, and put in a queen size bed in the bedroom, and an office/storage area on the other side. I then finalized the tiny home with doors, windows, railings, and lights.
An addendum was later made to include a second tiny home that had another bedroom, bathroom, and living room. I again created walls that would fit the newly added 8'-5" x 20'-5" trailer, and I drew in a wall to support another lofted queen size bed. The bathroom for this house had enough room to put in a toilet outside of the shower, and I drew in two closets that could be used for storage. I made the living room to be big enough to host guests, and included seating along the windows that could also be used for storage. I also created more storage around the TV in a modern style. After, I created the roof, put in the second floor and made it fit under the roof, and then put in a queen size bed. I finished the house with doors, windows, railings, and lights. Finally I put in a 12' deck between the two tiny homes, put in a pergola that would cover the space, and put in terrain, trees, and bushes to be used for rendering.
