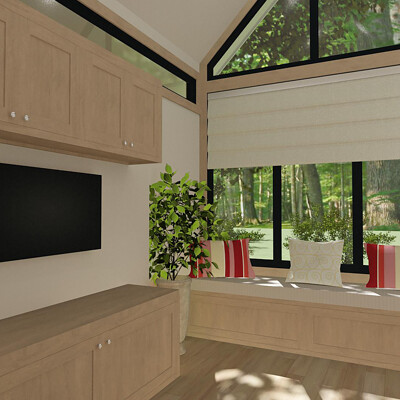Blueprint of a one-story house and detailed front elevation recreated in AutoCAD. Using the room size dimensions as guides, I draw the first floor plans, doors, windows, cabinets, and appliances. After completing the blueprint I measure out features of the house to draw a front elevation.


