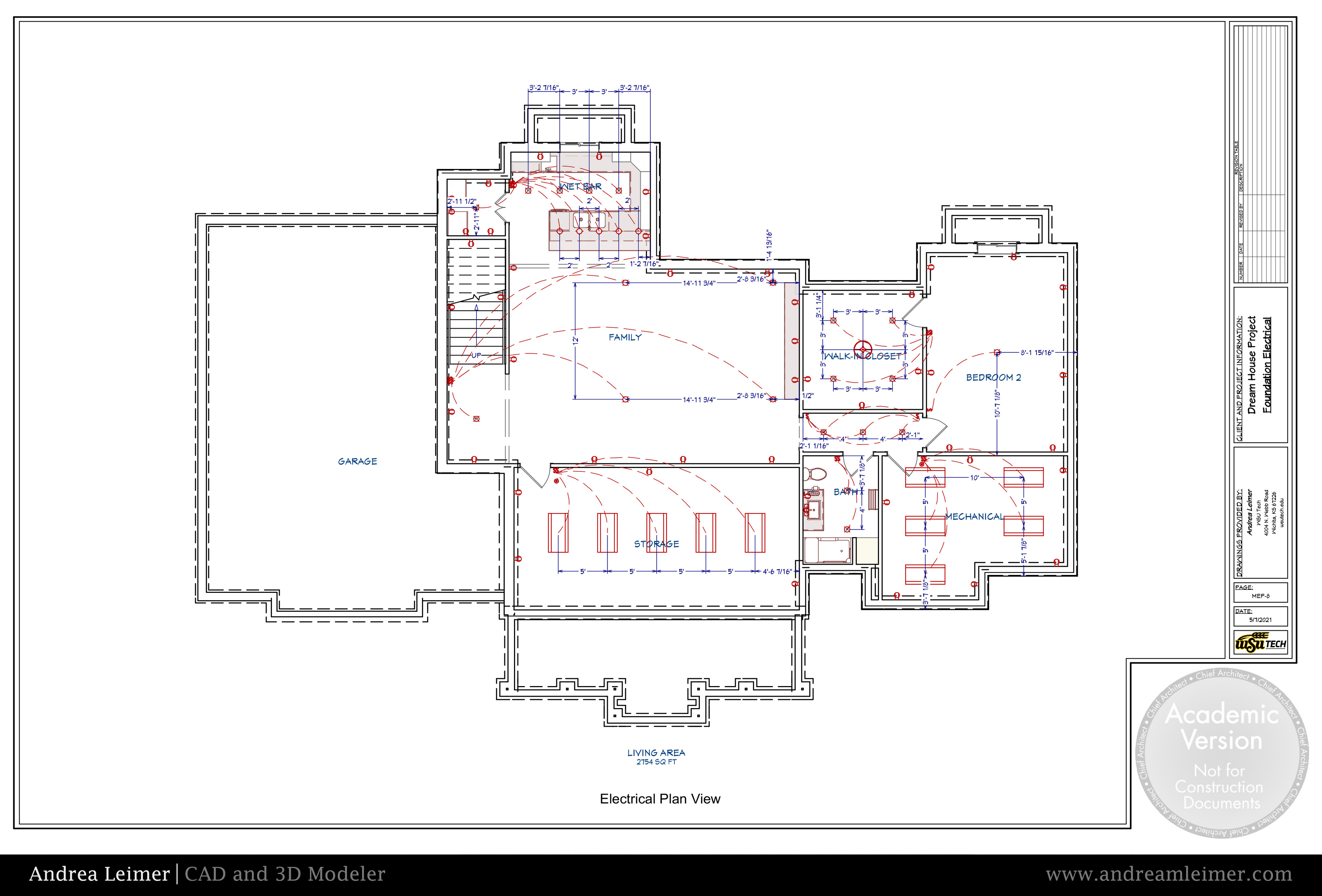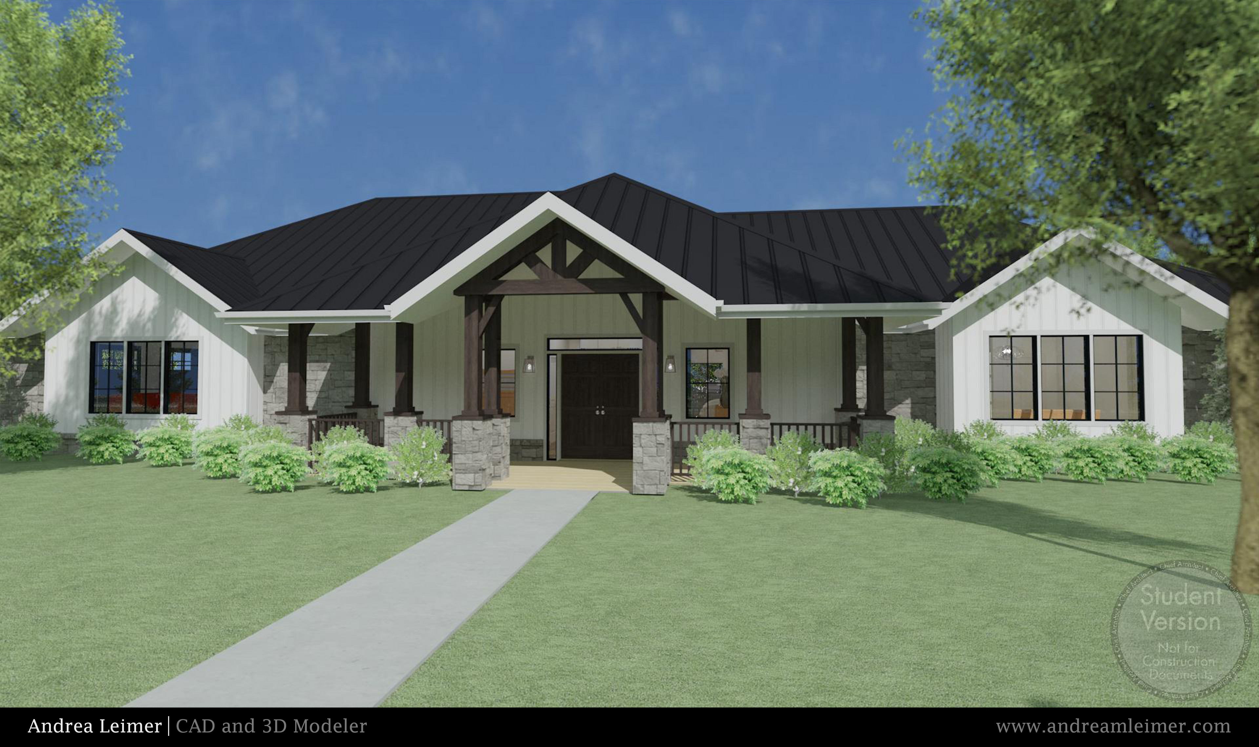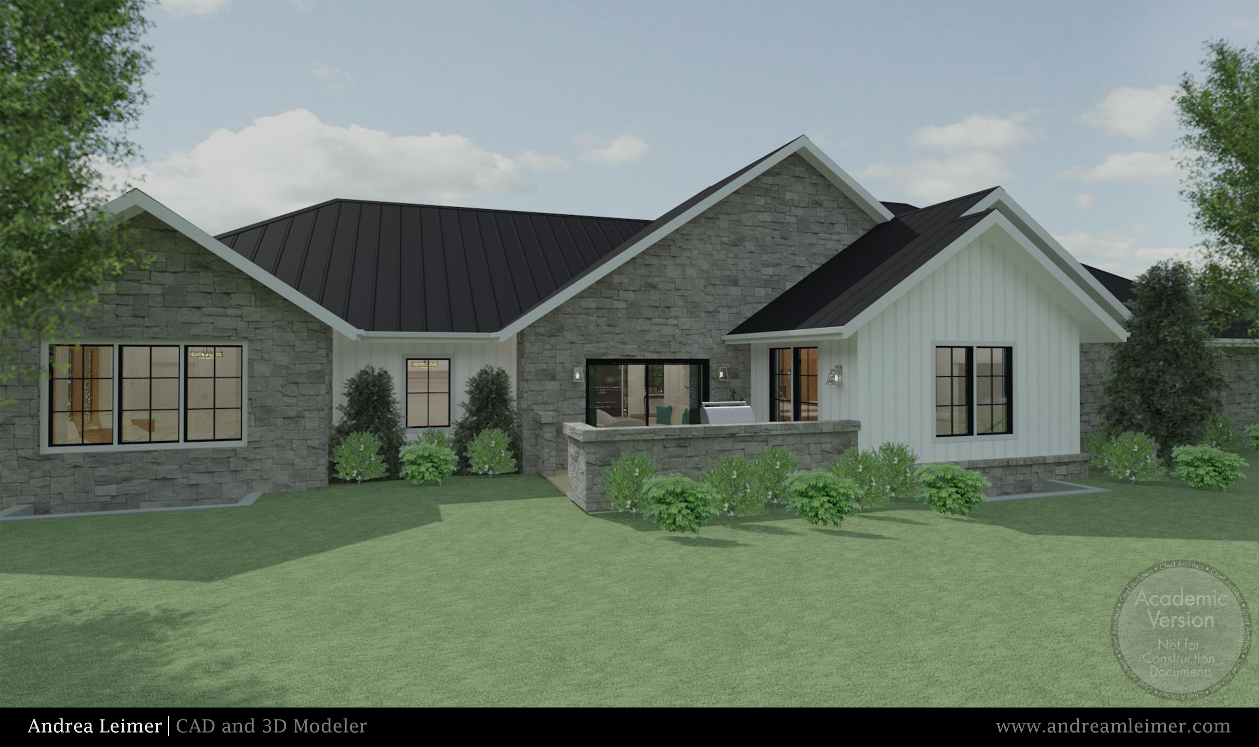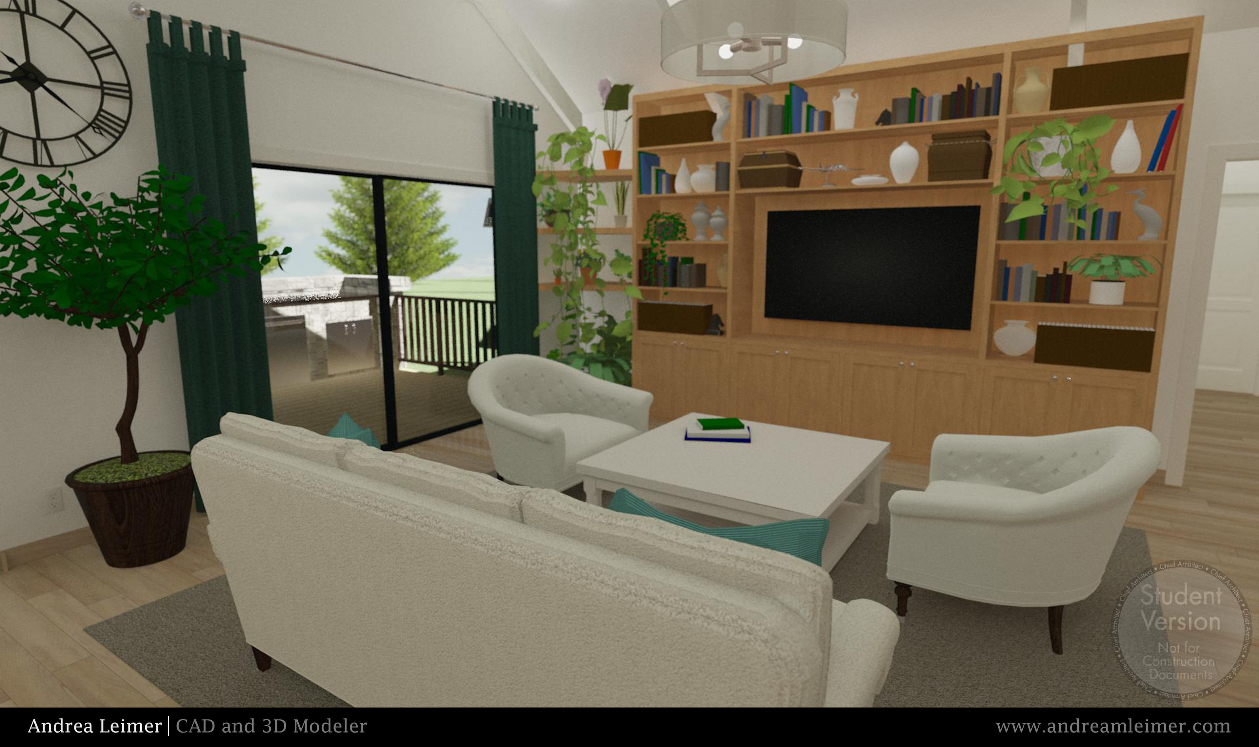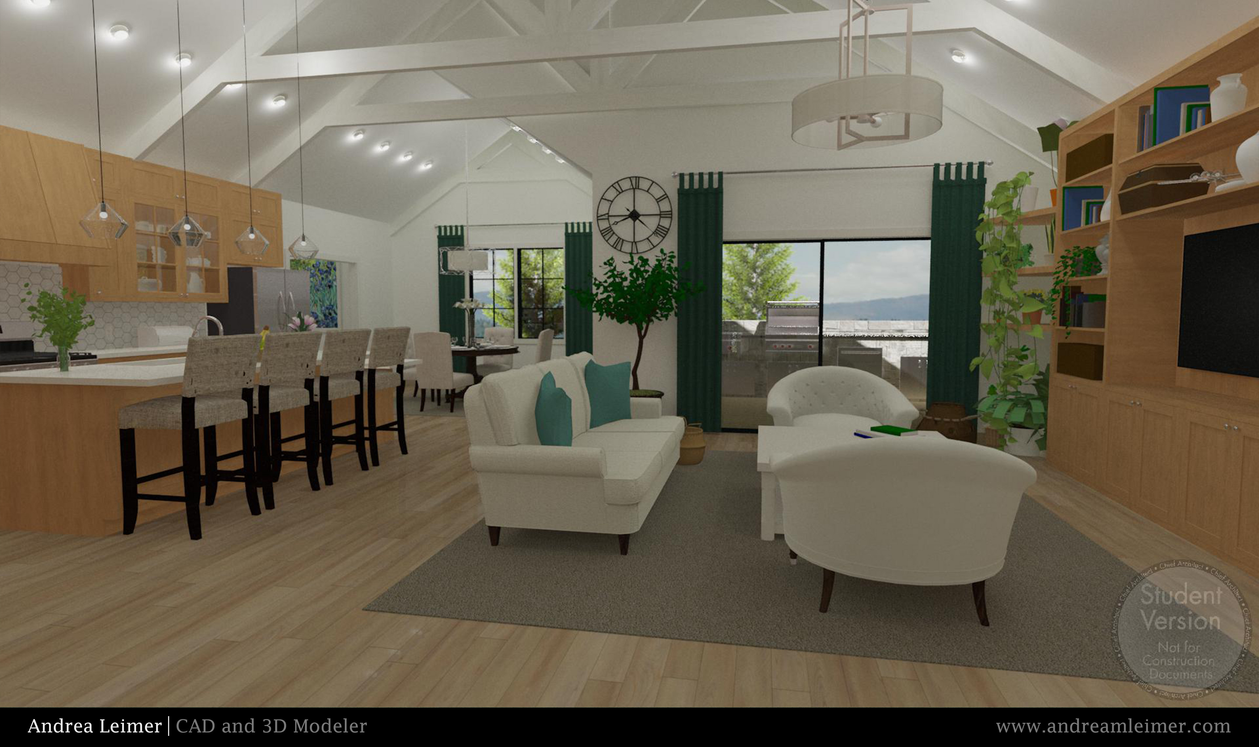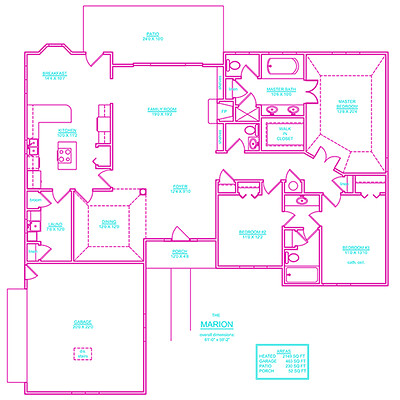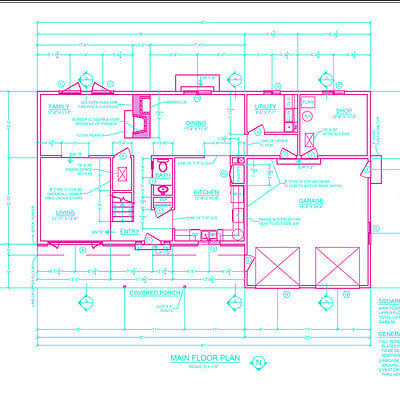A single story home with basement drawn using Chief Architect. The layout was created to be ADA compliant and featuring a zero-entry for easy accessibility. First I created a rough draft to create an organic flow through the house. I then began creating the walls, cabinets, doors, windows, and custom ceilings before creating the basement. After finishing the roof, I placed the electrical components in both the first floor and the basement. After furnishing the house, I created custom wood trusses for the custom ceiling in the open concept area, and custom wood supports and brick pony walls for the back deck and front patio. I then completed the project after putting in trees and bushes for rendering.






