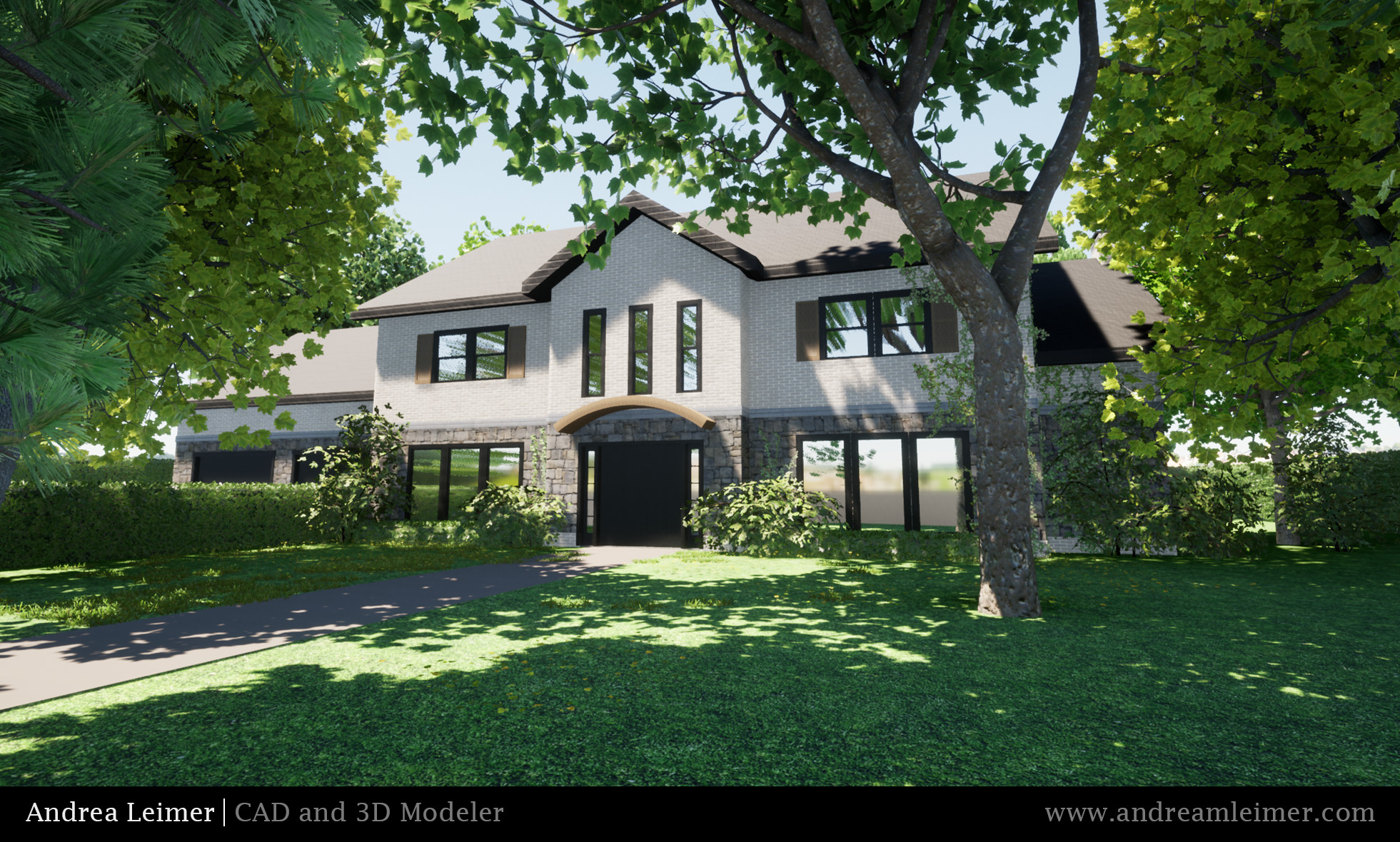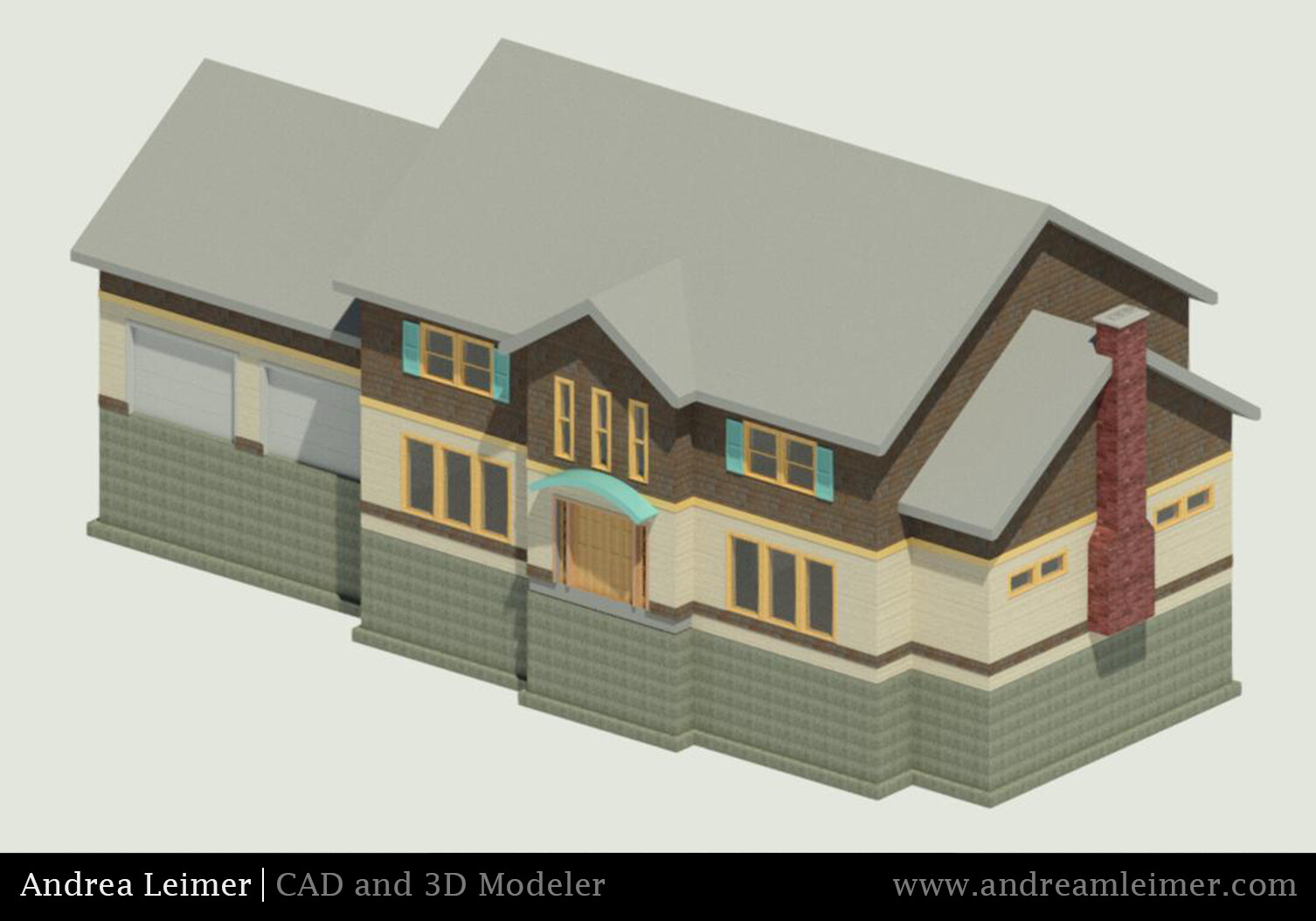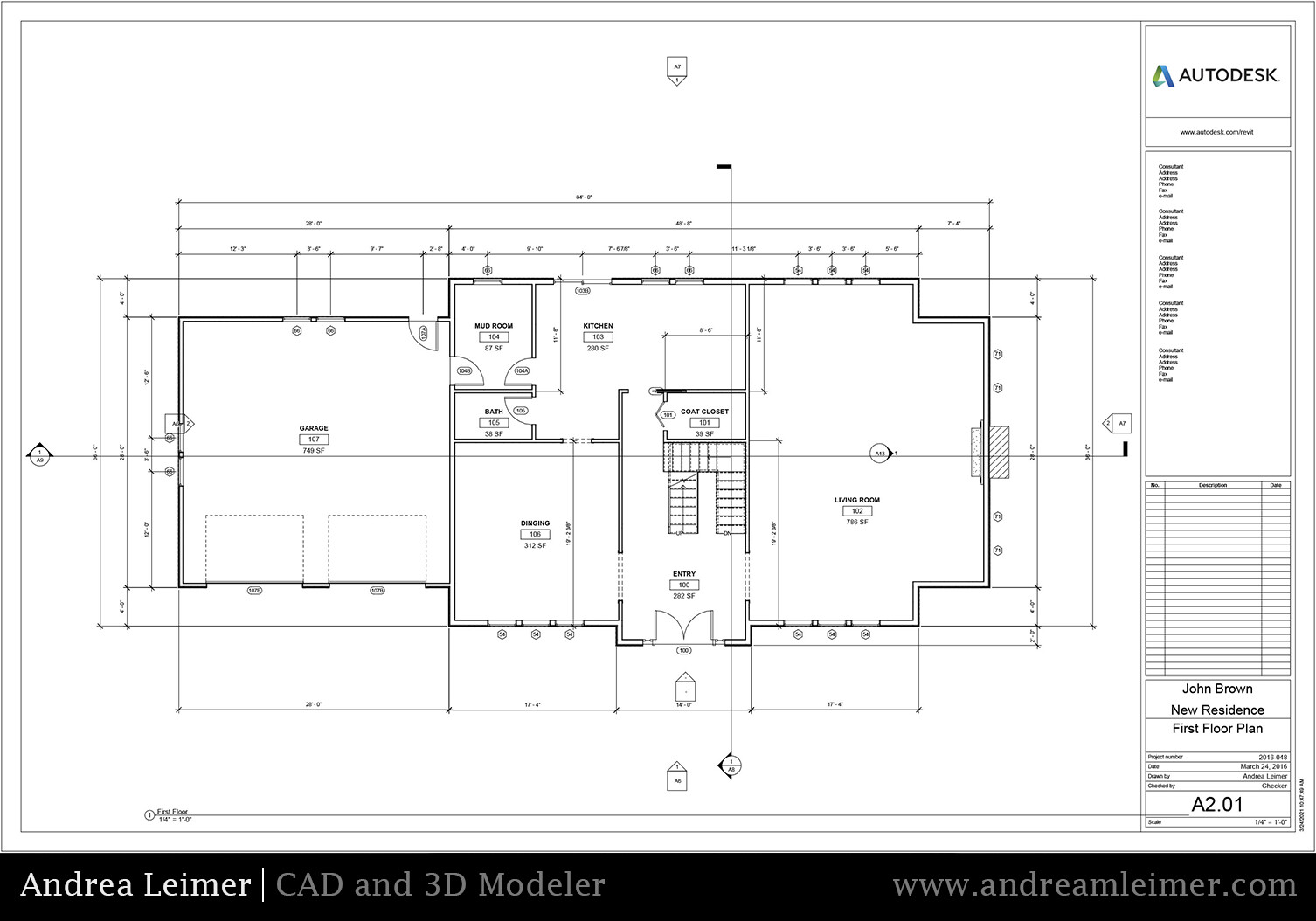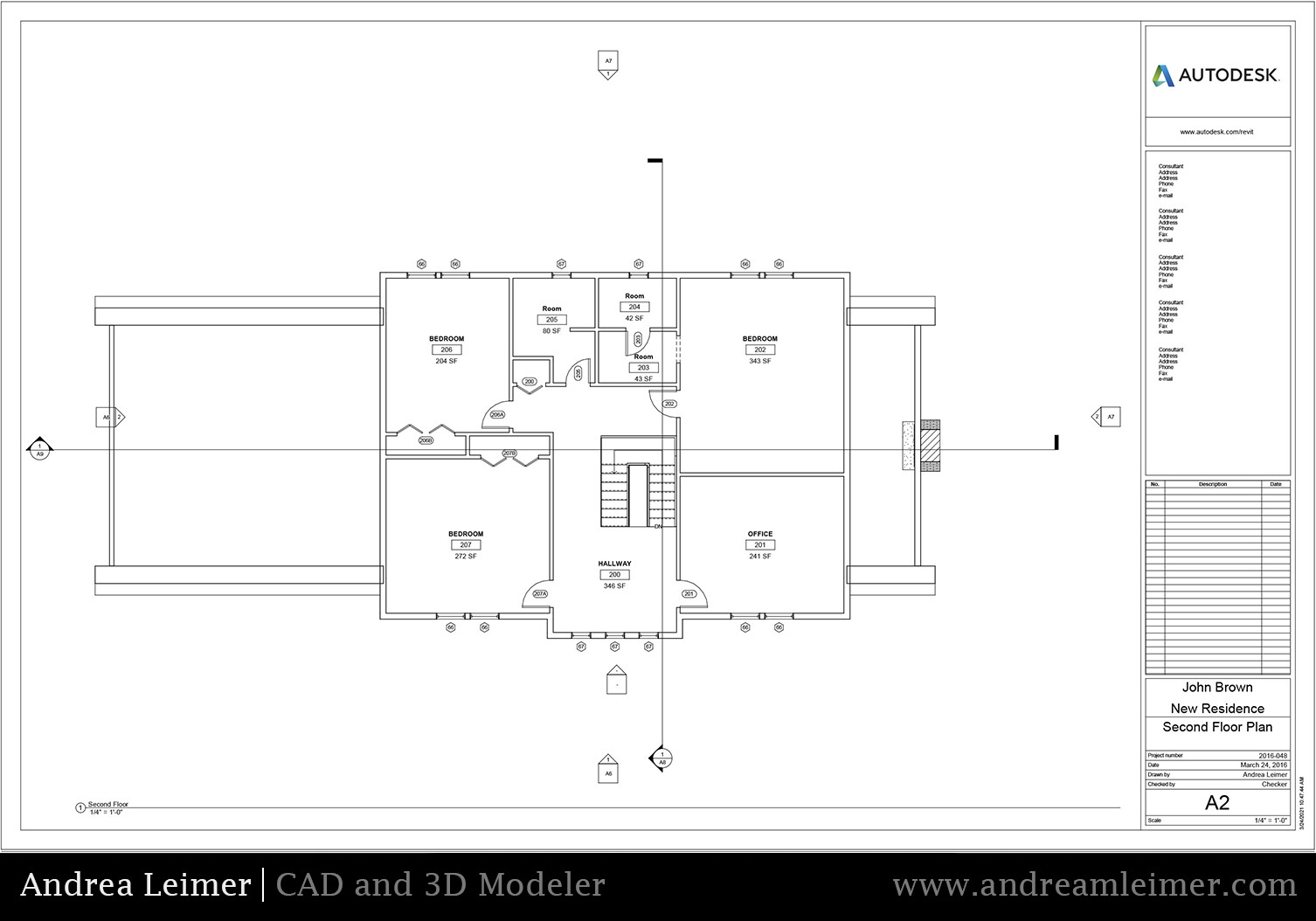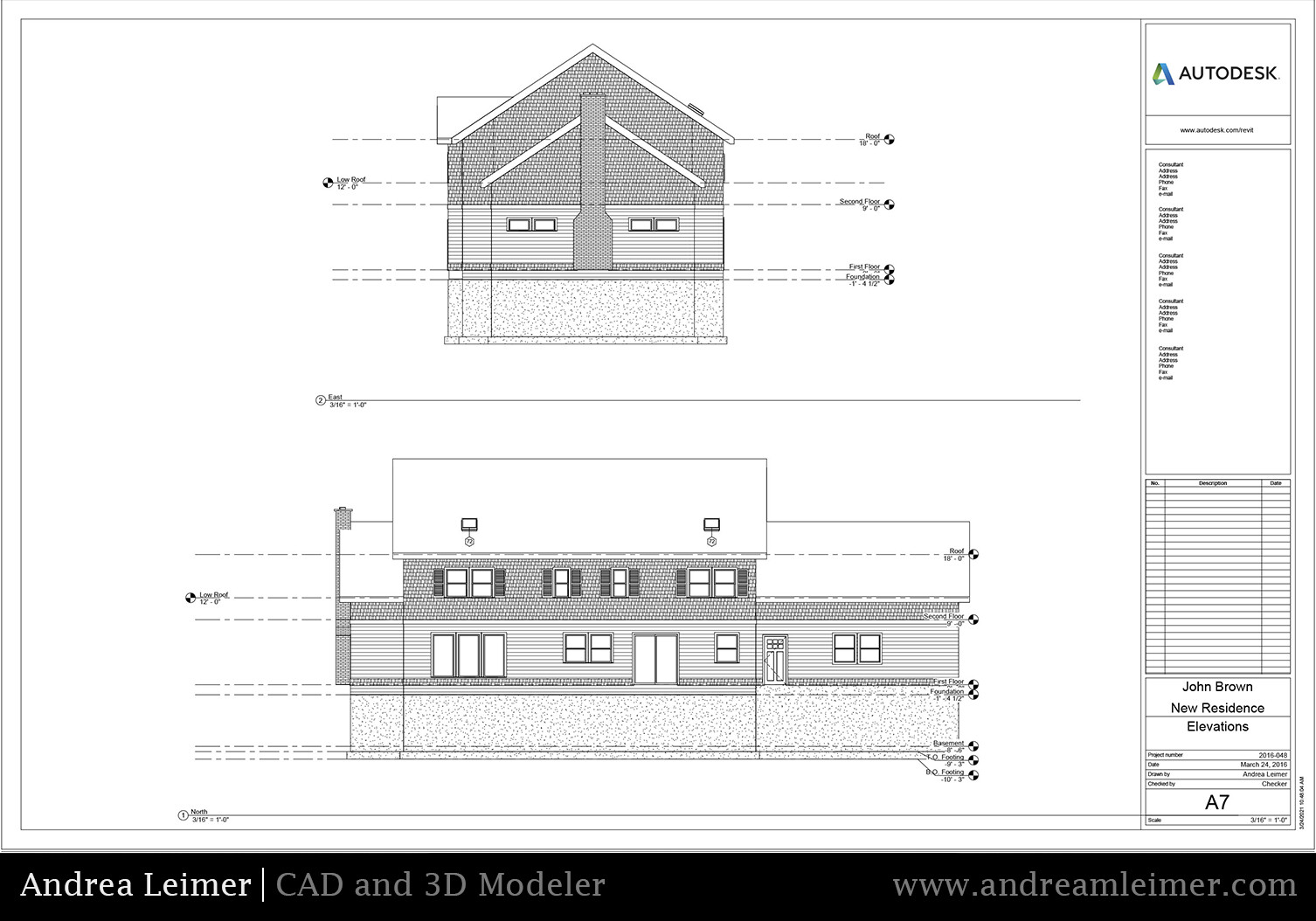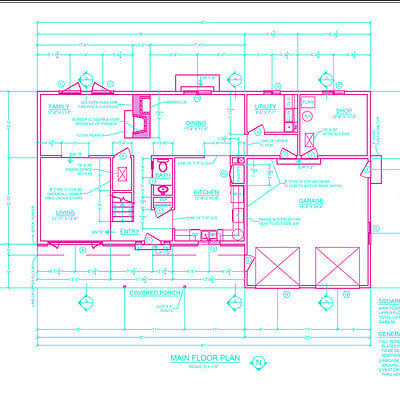A 3D recreation of the "Residential Design using Autodesk Revit 2019" house. I first draw a rough outline of the house before dimensioning for accuracy. I then change the wall thicknesses for structural needs and put in the doors and windows, Once the first floor is completed I move onto the second floor follow the same steps, and making sure the second floor walls match up structurally with the first floor walls and put in a gable roof. After completing the second floor I draw the foundation using the outline of the first floor, and then I put in the rest of the details. I then put in a fireplace and a staircase leading from the basement to the second floor. Once all of the floor blueprints have dimensions, I create elevations, a window schedule, and a door schedule to be put on their own blueprints.
